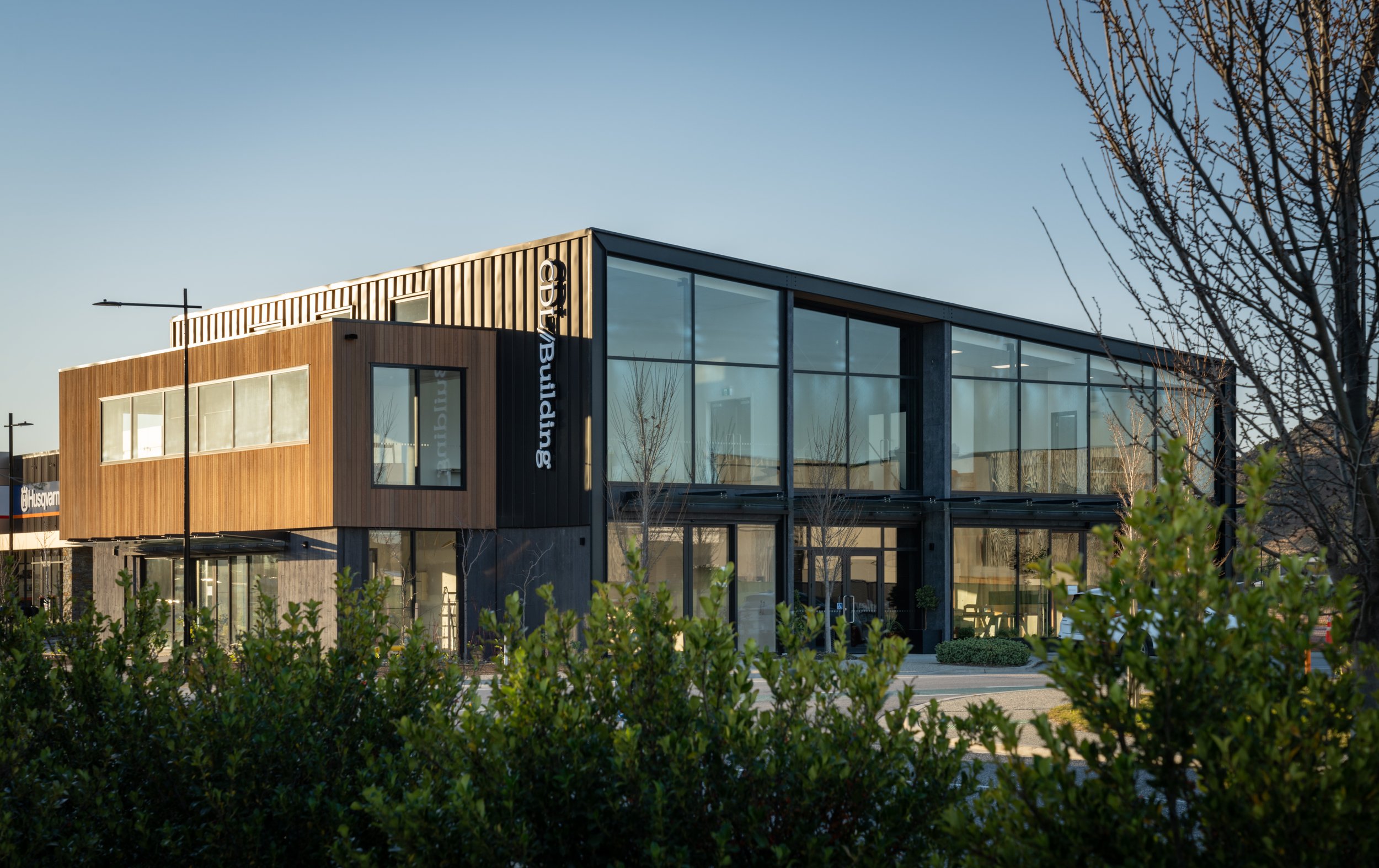
CDL Building
A combination of pigmented and off-form precast concrete panels and structural steel, make up the structure, which is complimented with tray and cedar cladding with garapa decking and soffits. The 392m² ground floor boasts two substantial spaces with shared facilities. The feature glazed staircase leads you to the 468m² first floor. Here you are treated to panoramic views up the Matukituki valley.













