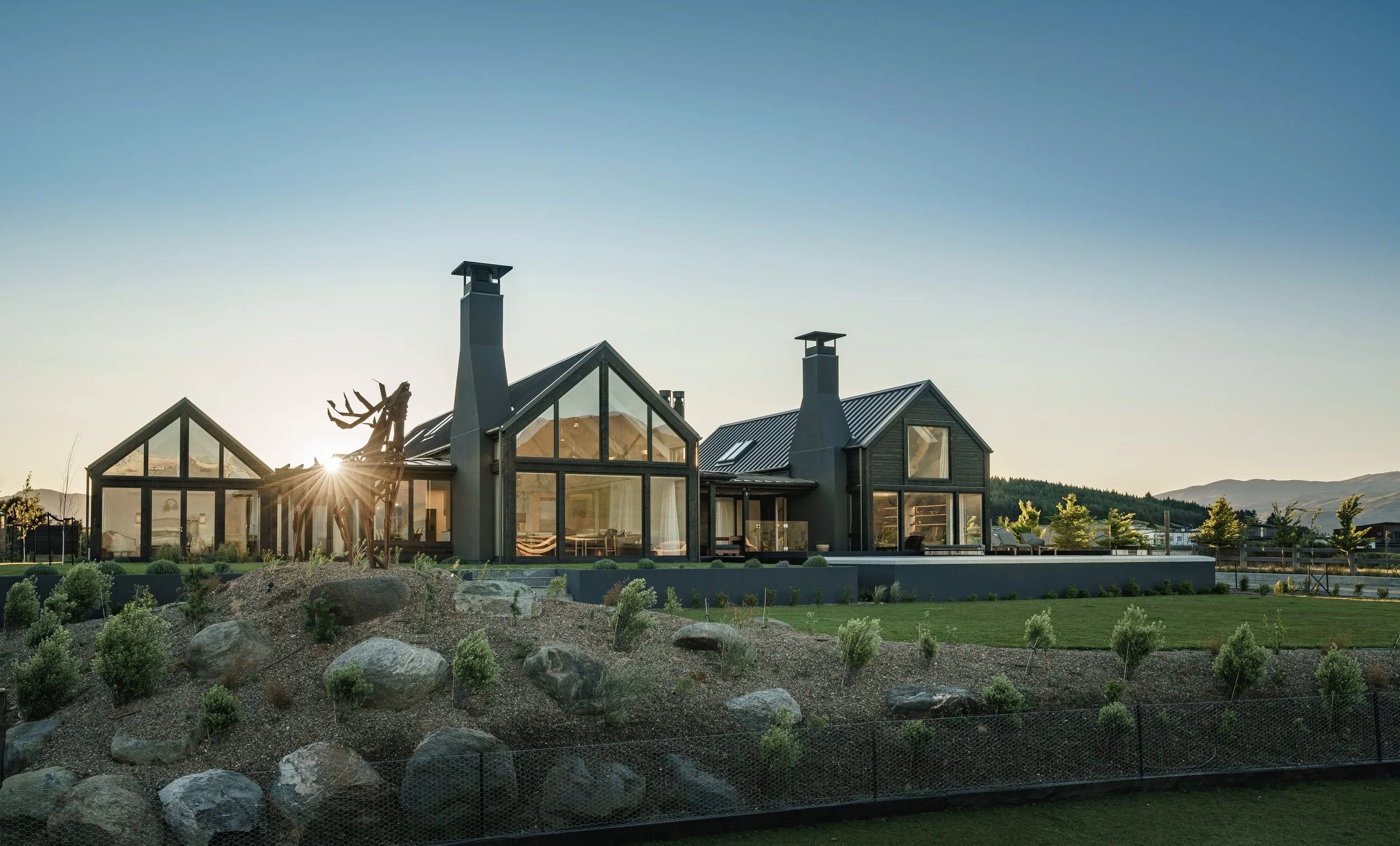
Te Whare Rakau
Te Whare Rakau is more akin to an urban rather than a suburban family home, being closely surrounded by houses on three sides and overlooking a road. A sheltered deck and inset balcony, along with distinctive angles and planes, help to create privacy and maximise views of Lake Wanaka from different parts of the home.
From the private yet inviting entrance-way, the house draws you in, through an interior gallery, to the heart of the home where views expand through the treetops to the mountains beyond. With its well-considered material palette, well defined spaces – including an exterior room that provides long views from a sheltered position – and control of natural light, this house is a pleasure to visit.
Julian Guthrie
Simon Darby
Townhouses, Split Level
Architect
Photography
Specification
A selection of related projects..
Mt Barker
Earnscleugh
Mt Gold










